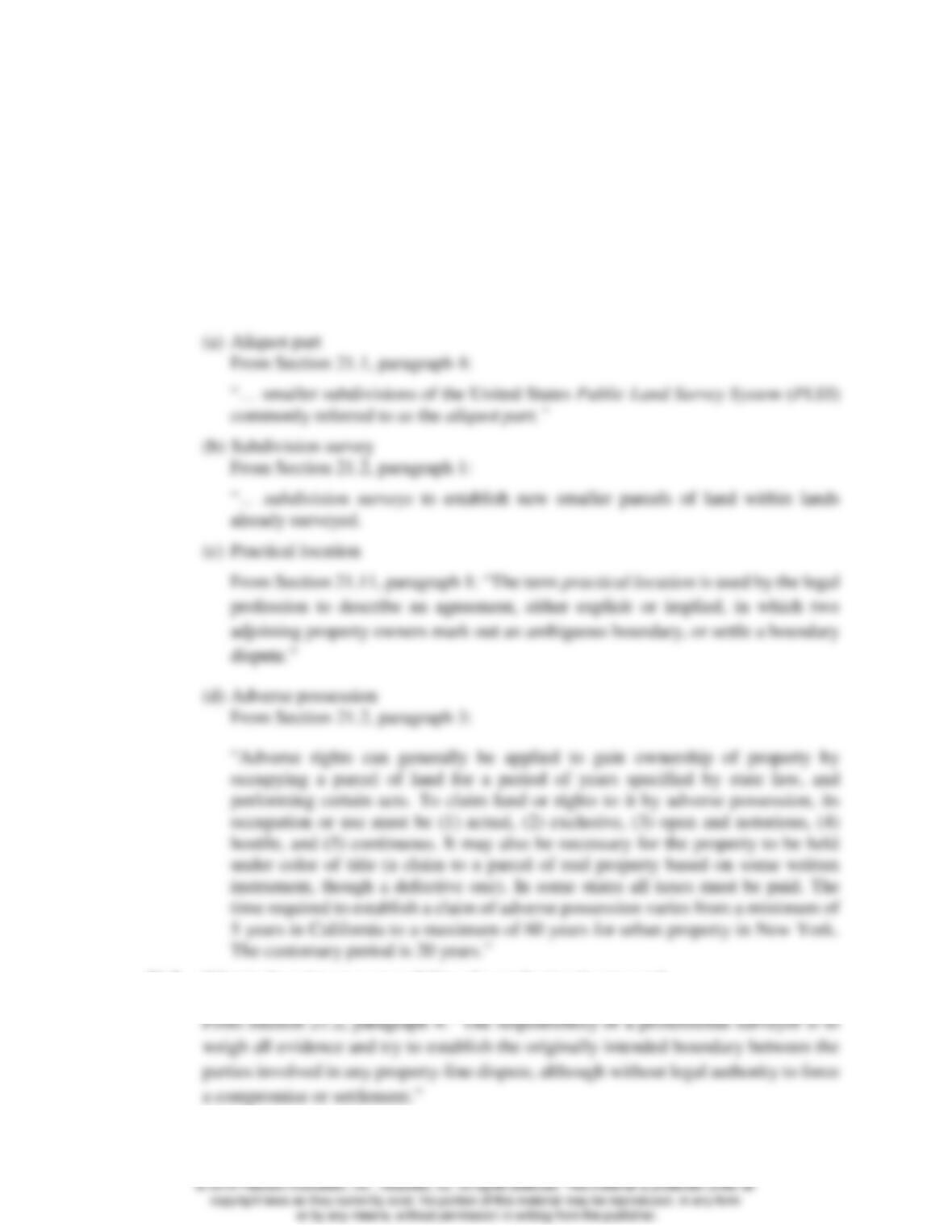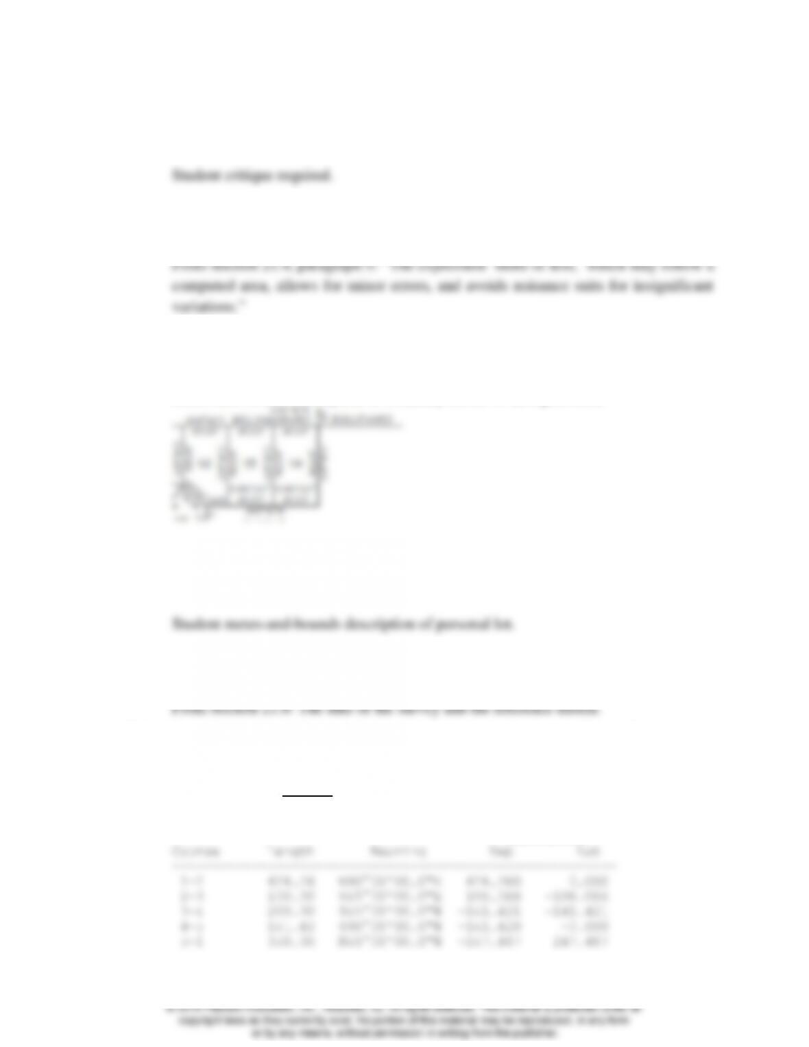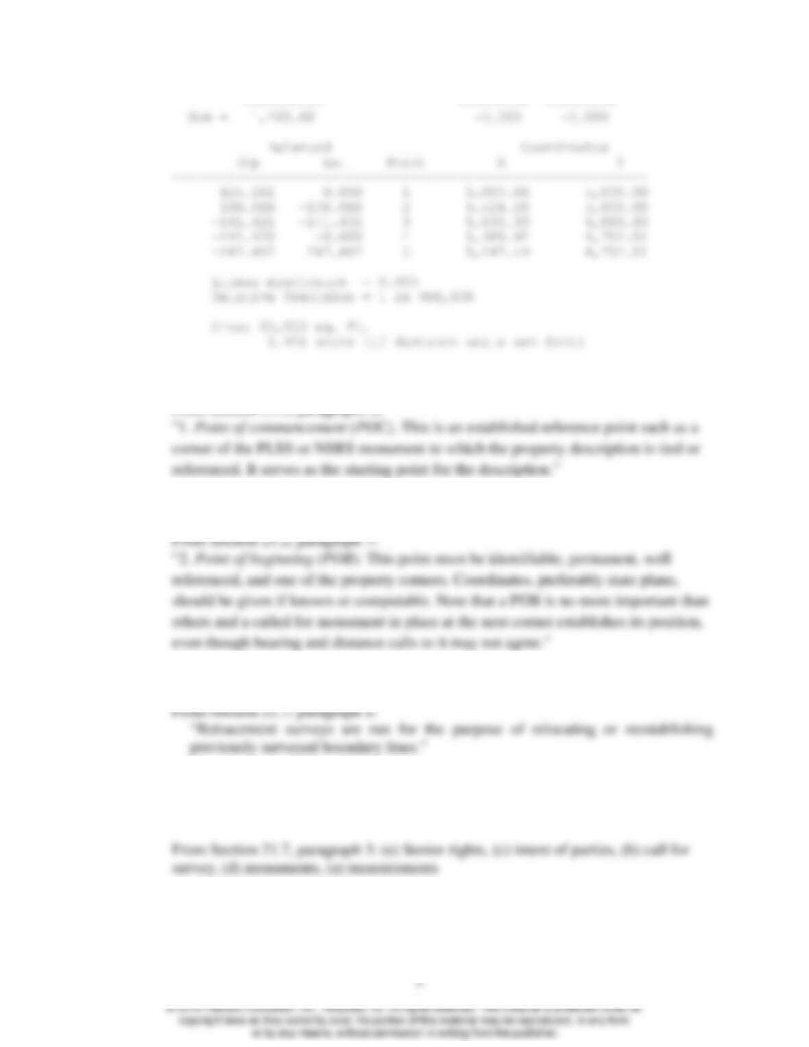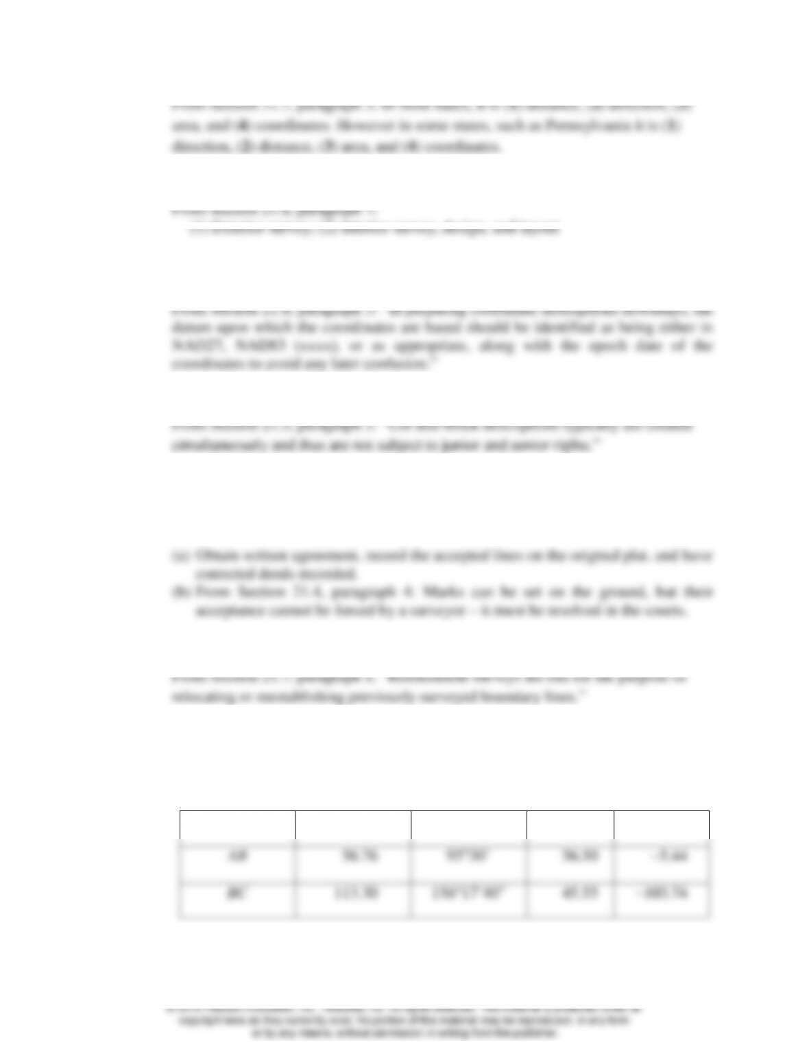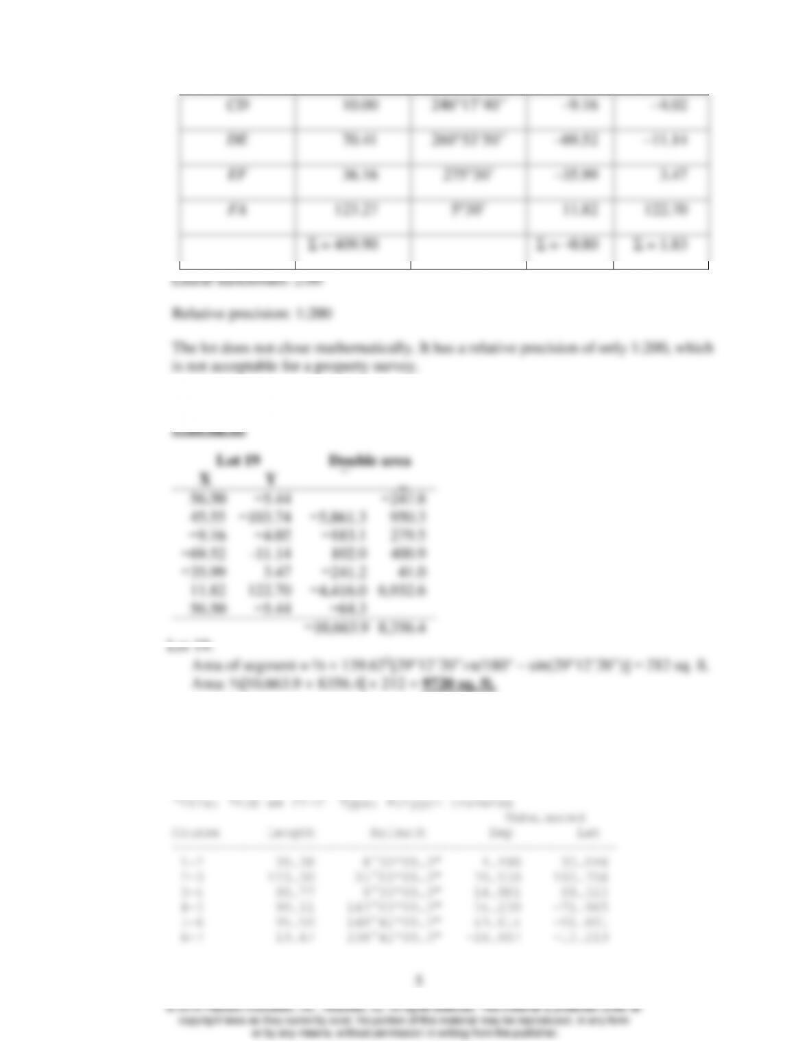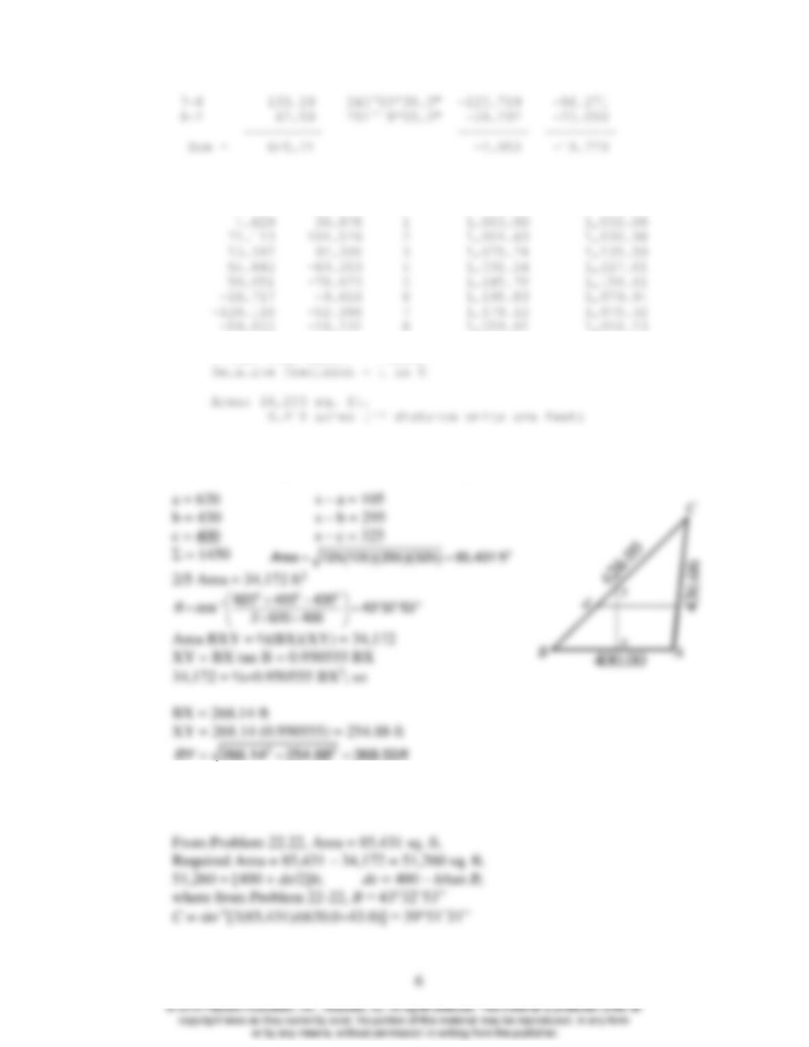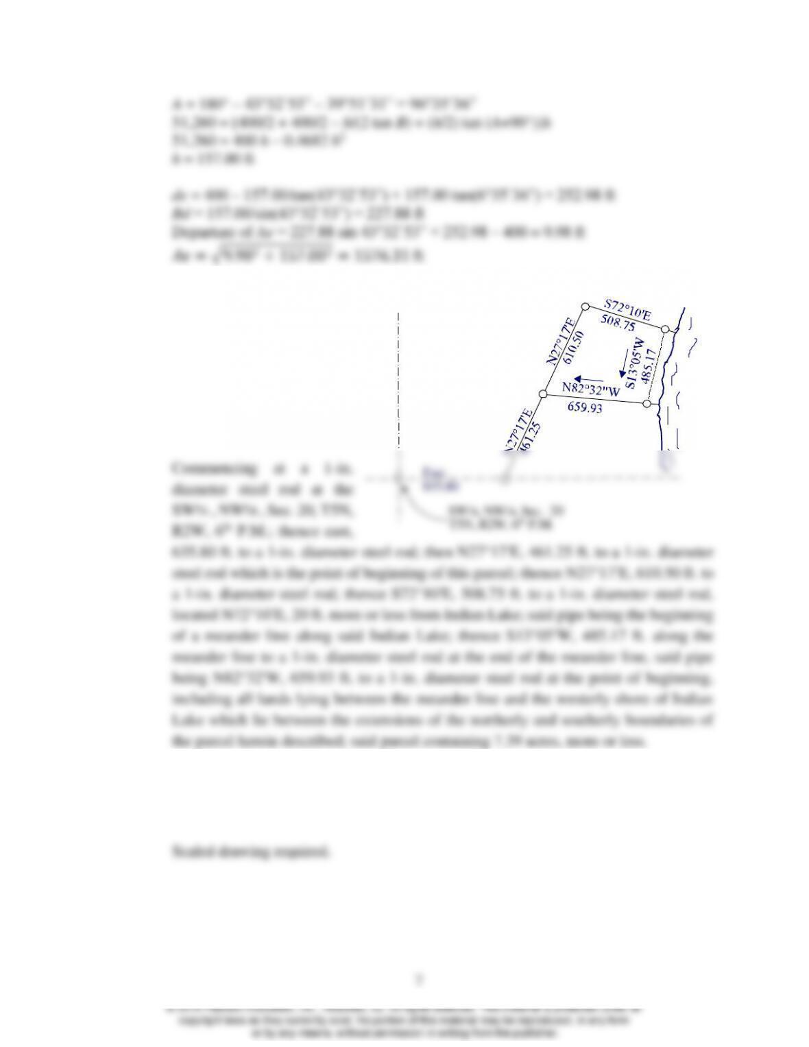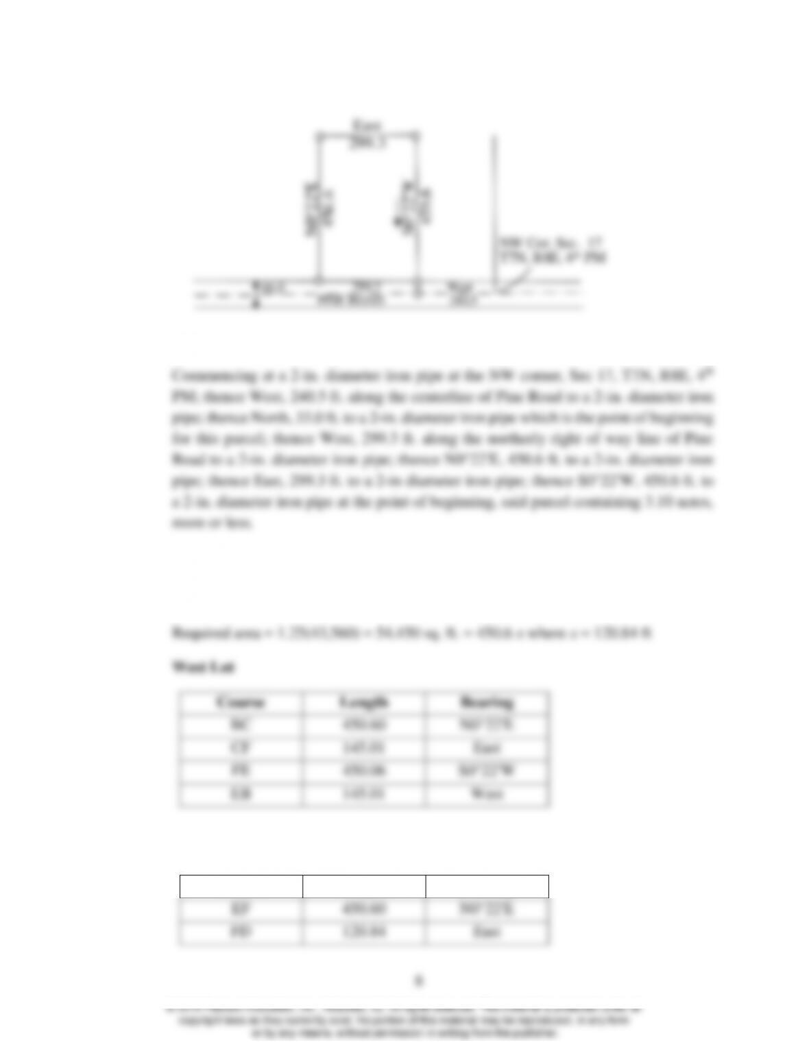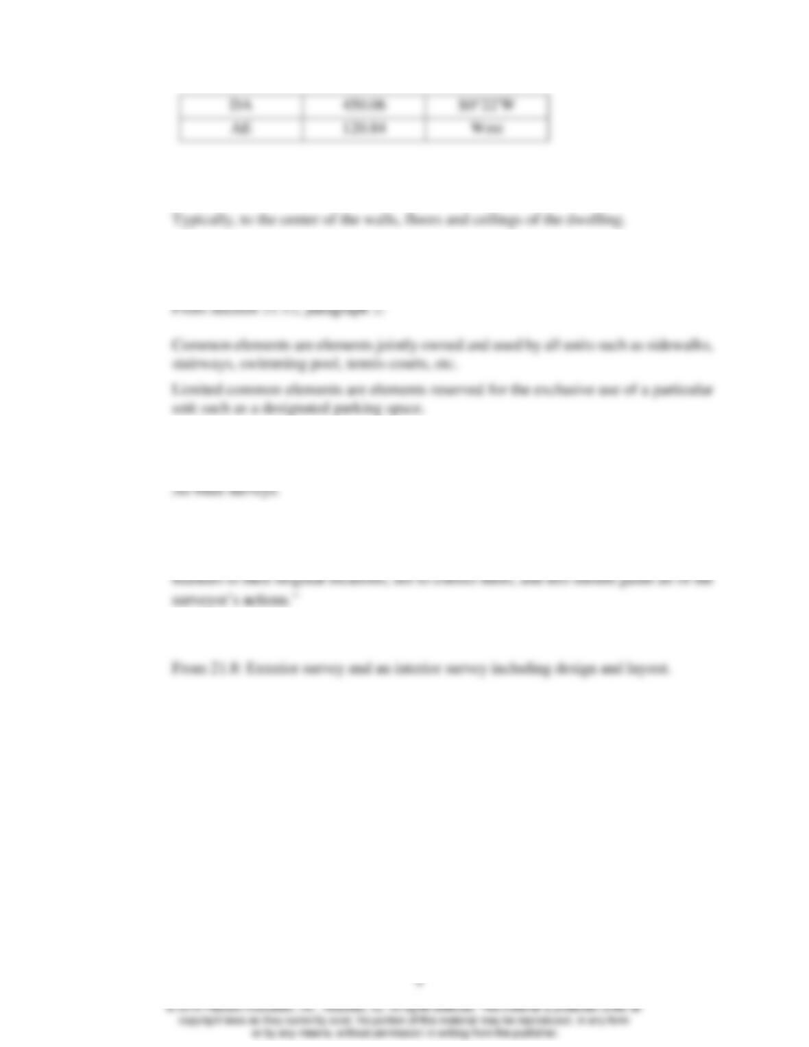---------- --------- ---------
Sum = 1,265.68 -0.003 -0.000
Balanced Coordinates
Dep Lat Point X Y
------------------------------------------------------------
424.261 0.000 1 5,000.00 5,000.00
106.066 -106.066 2 5,424.26 5,000.00
-141.421 -141.421 3 5,530.33 4,893.93
-141.420 -0.000 4 5,388.91 4,752.51
-247.487 247.487 5 5,247.49 4,752.51
Linear misclosure = 0.003
Relative Precision = 1 in 466,600
Area: 85,000 sq. ft.
1.951 acres {if distance units are feet}
21.9 What is the point of commencement in a property description?
From Section 21.2, paragraphs 6:
21.10 What is the point of beginning in a property description?
21.11 What is the primary objective in performing a retracement surveys?
21.12* List in their order of importance the following types of evidence when conducting
retracement surveys: (a) measurements, (b) call for a survey, (c) intent of the parties,
(d) monuments, and (e) senior rights.
21.13 In performing retracement surveys, list in their order of importance, the four
different types of measurements called for in a description for your state.
© 2018 Pearson Education, Inc., Hoboken, NJ. All rights reserved. This material is protected under all
