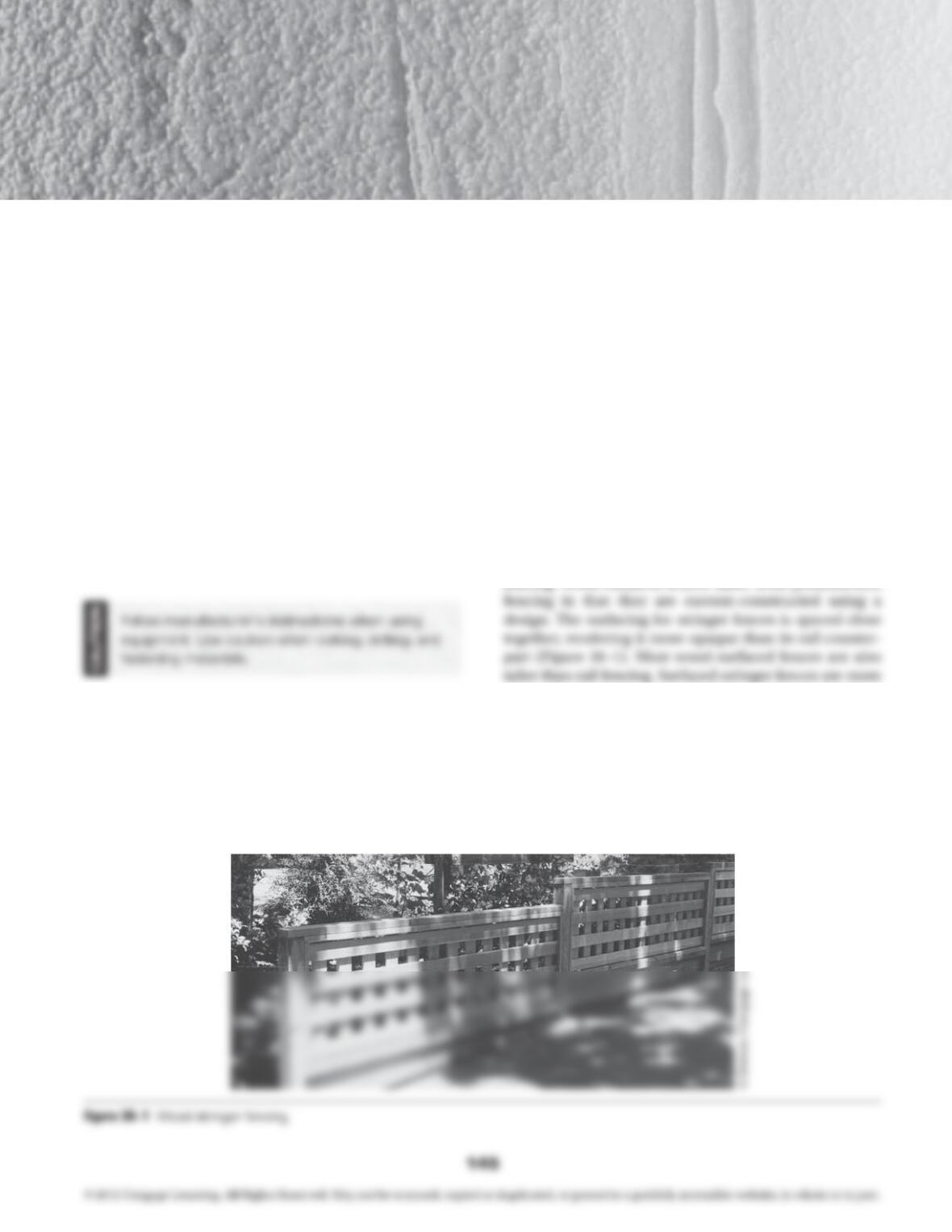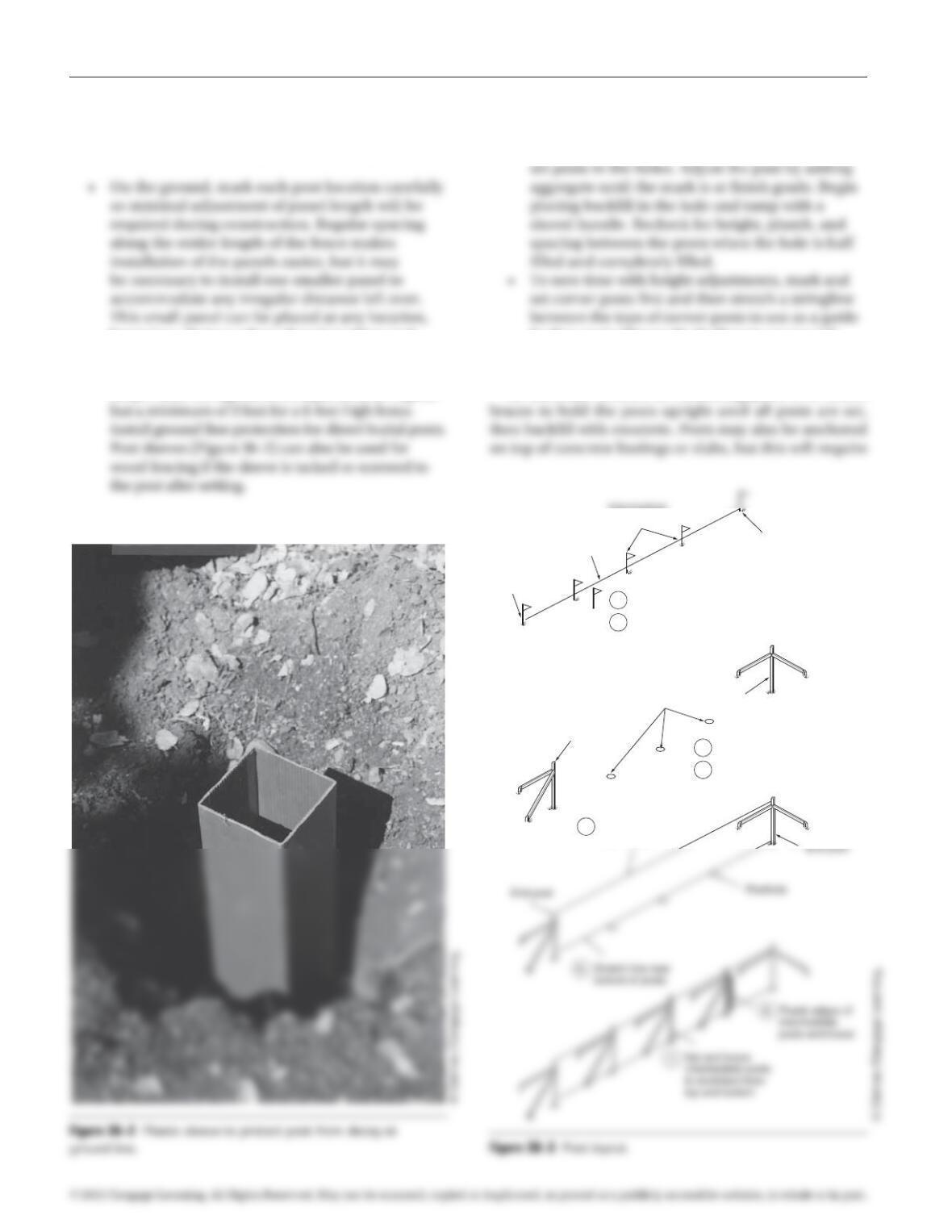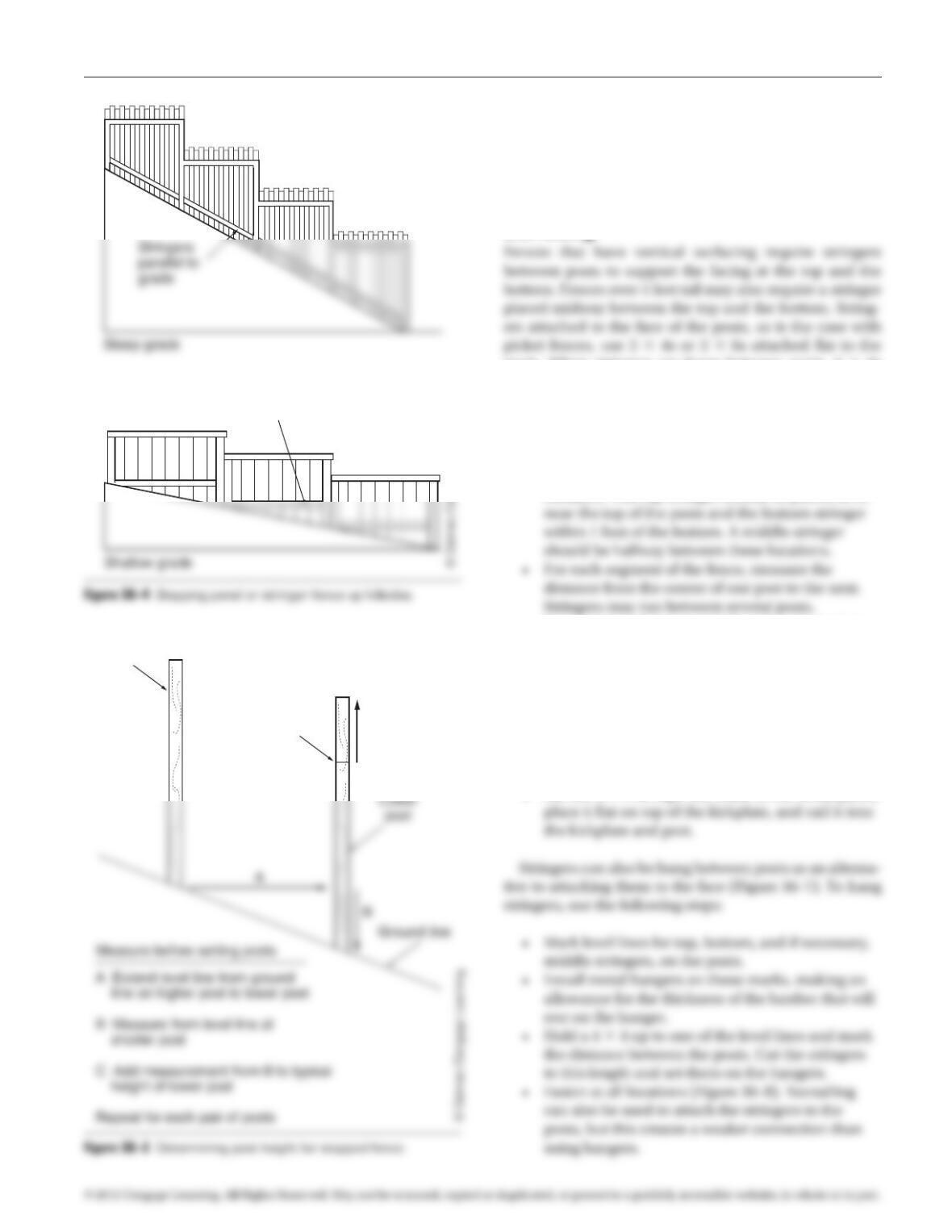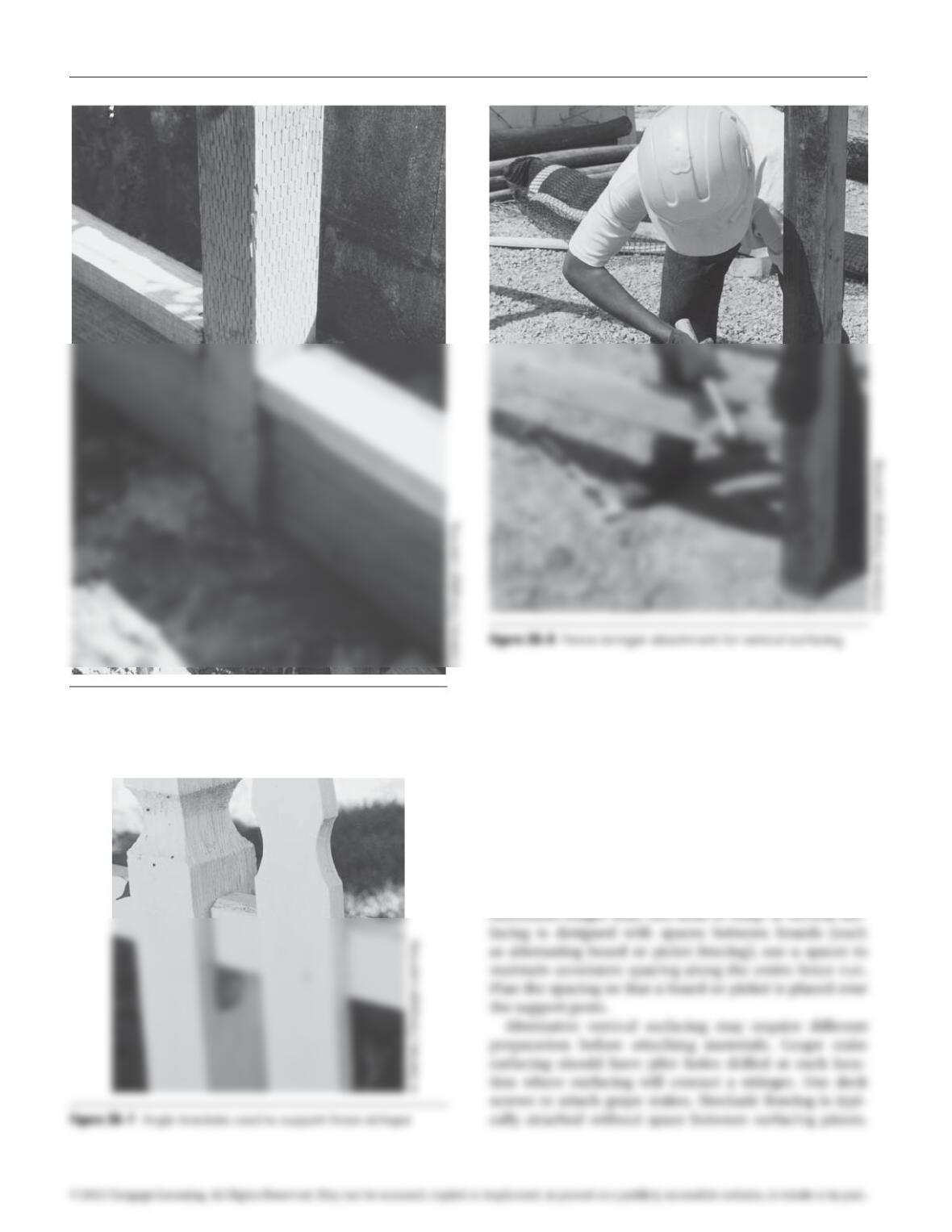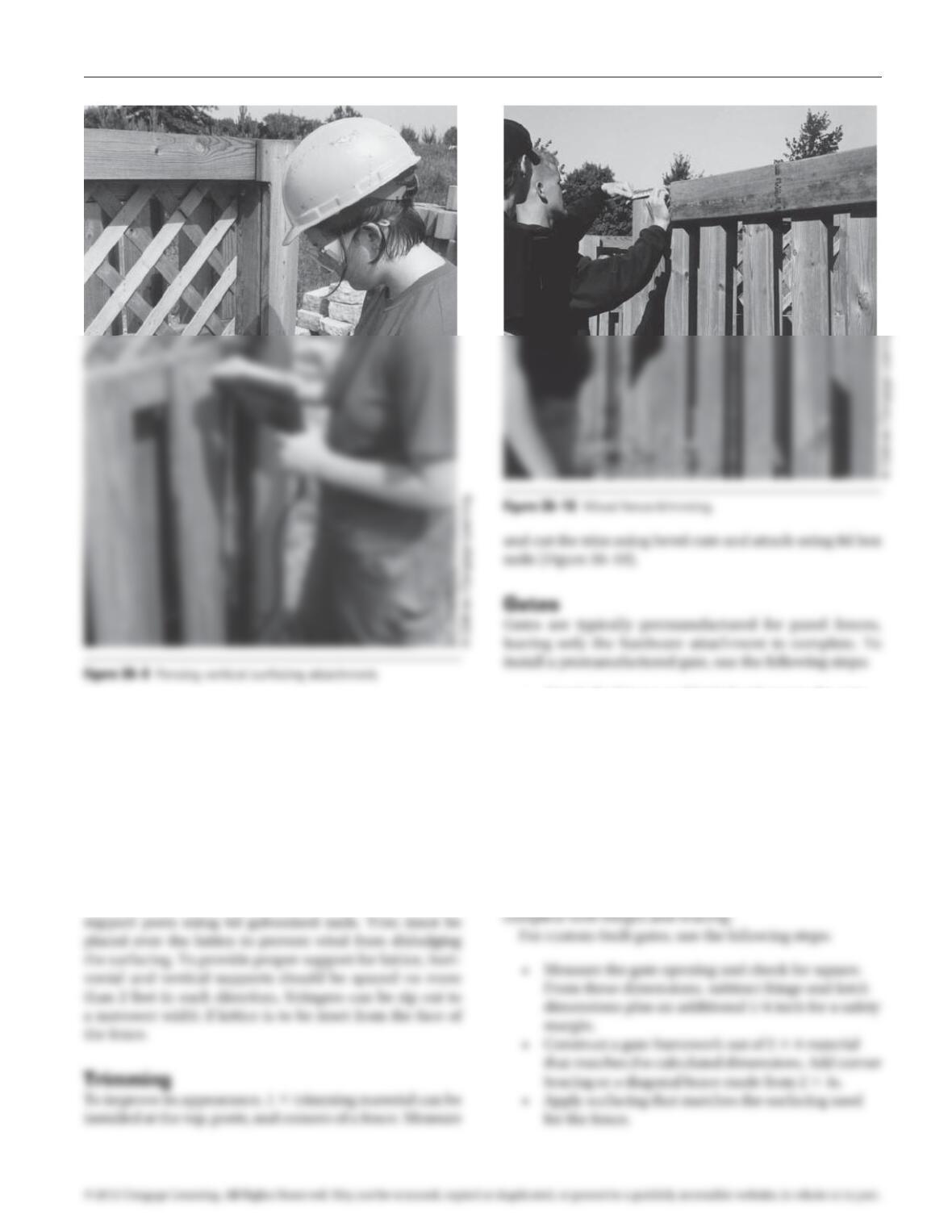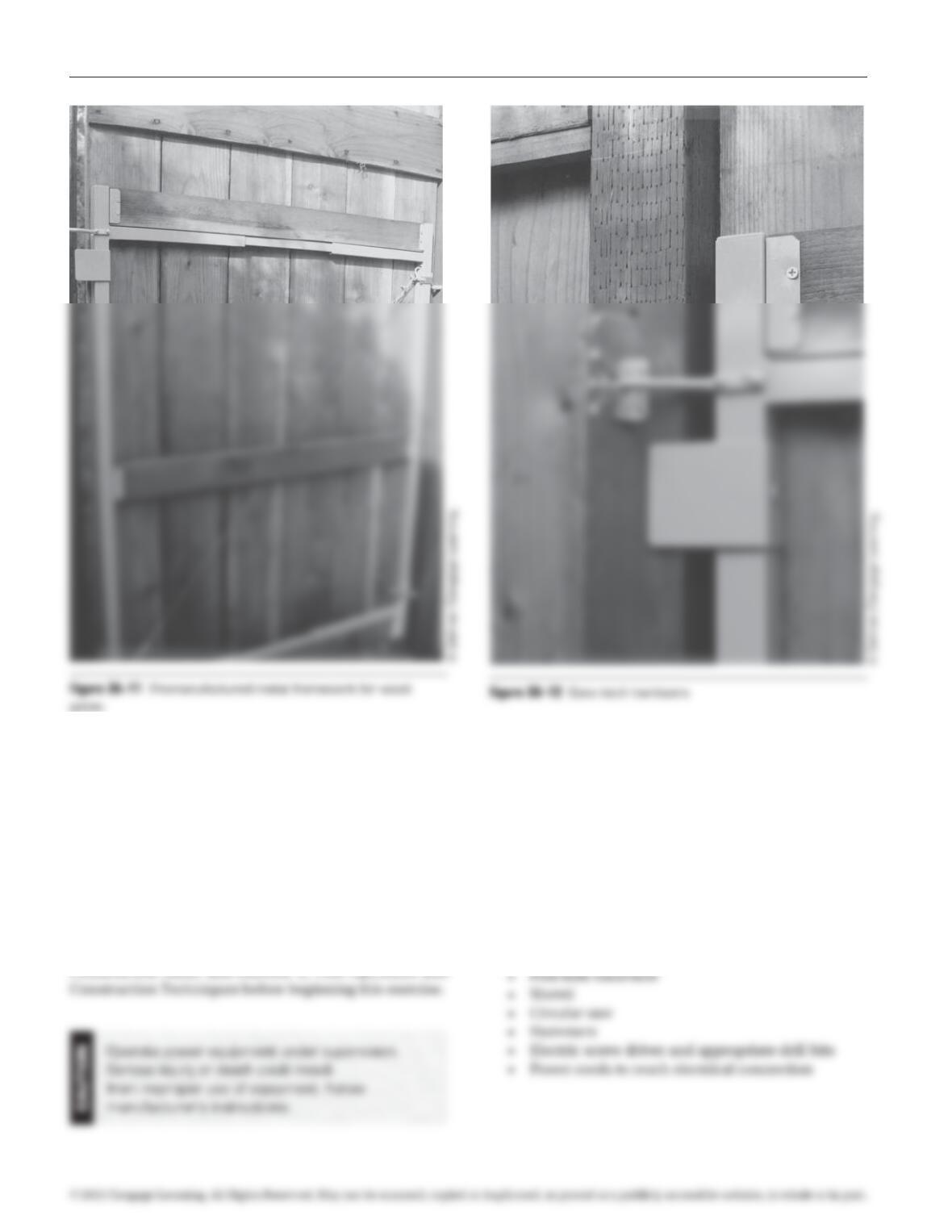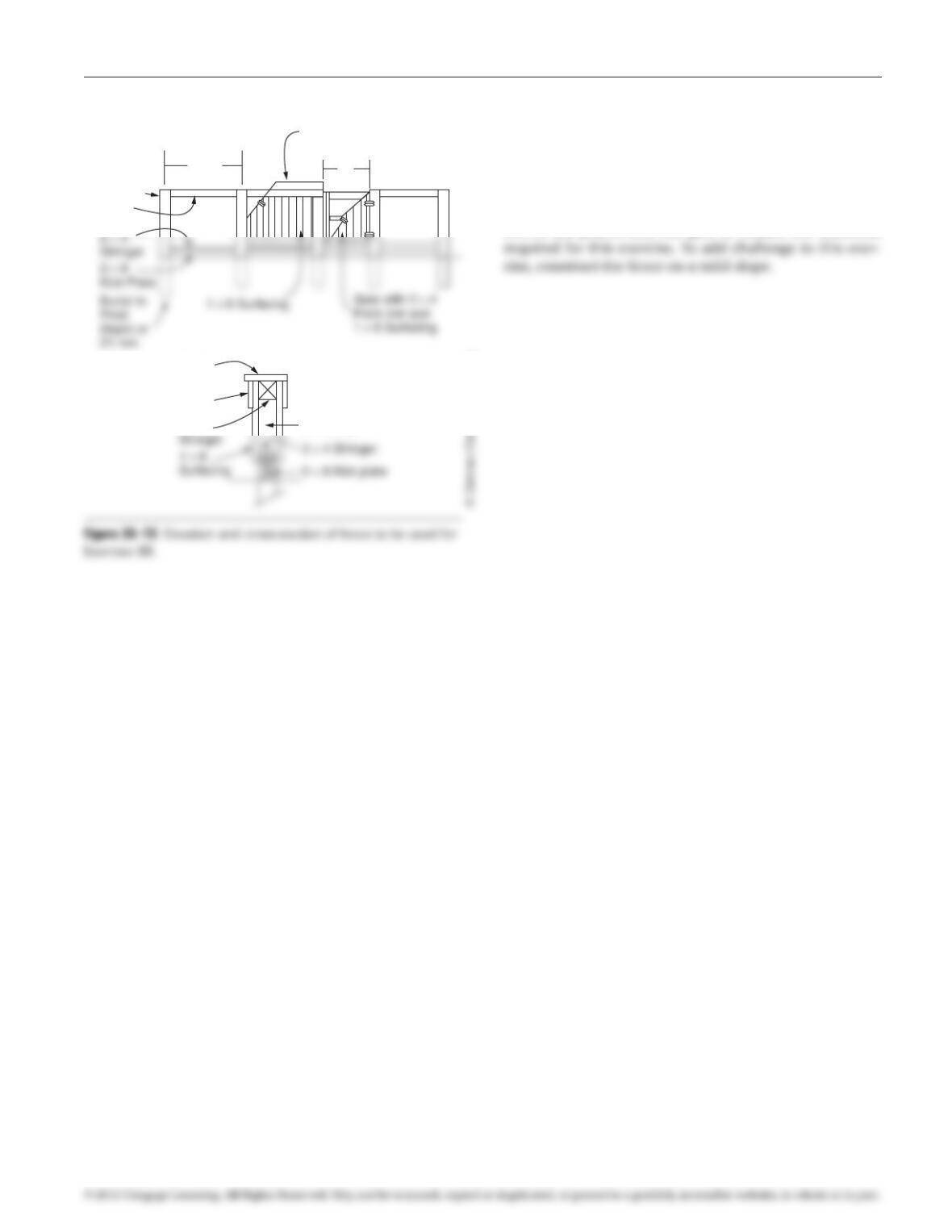Exercise 36 Wood-Surfaced Stringer Fence and Gate Construction 149
Vertical louvered fencing is constructed with only a top
and bottom stringer. The location and angle of each
louver are marked on both the top and bottom stringer
and then a spacer block of 2 × decay-resistant wood is
attached with deck screws along each mark. Trim any
portion of this block that extends beyond the stringers.
Attach the louvers to the block at the top and bottom with
two 2-inch deck screws at each location.
Lattice surfacing should be trimmed to match the
opening of the panel and attached to the stringers and
• Attach the hinges and latch hardware to the gate
panel and prop it in position in the gate opening.
• Connect the hinges to one post and check the gate
for proper swing.
• Attach the latch hardware to the other post and
adjust for proper closing.
To hybridize between premanufactured and custom
built, metal frameworks to which custom surfacing
materials can be attached are available for creating gates
(Figure 36–11). A wood panel that matches the fence
surfacing is built and then screwed to the gate hardware,
97171_36_ch36_p145-151.indd 149 14/06/10 9:09 PM
