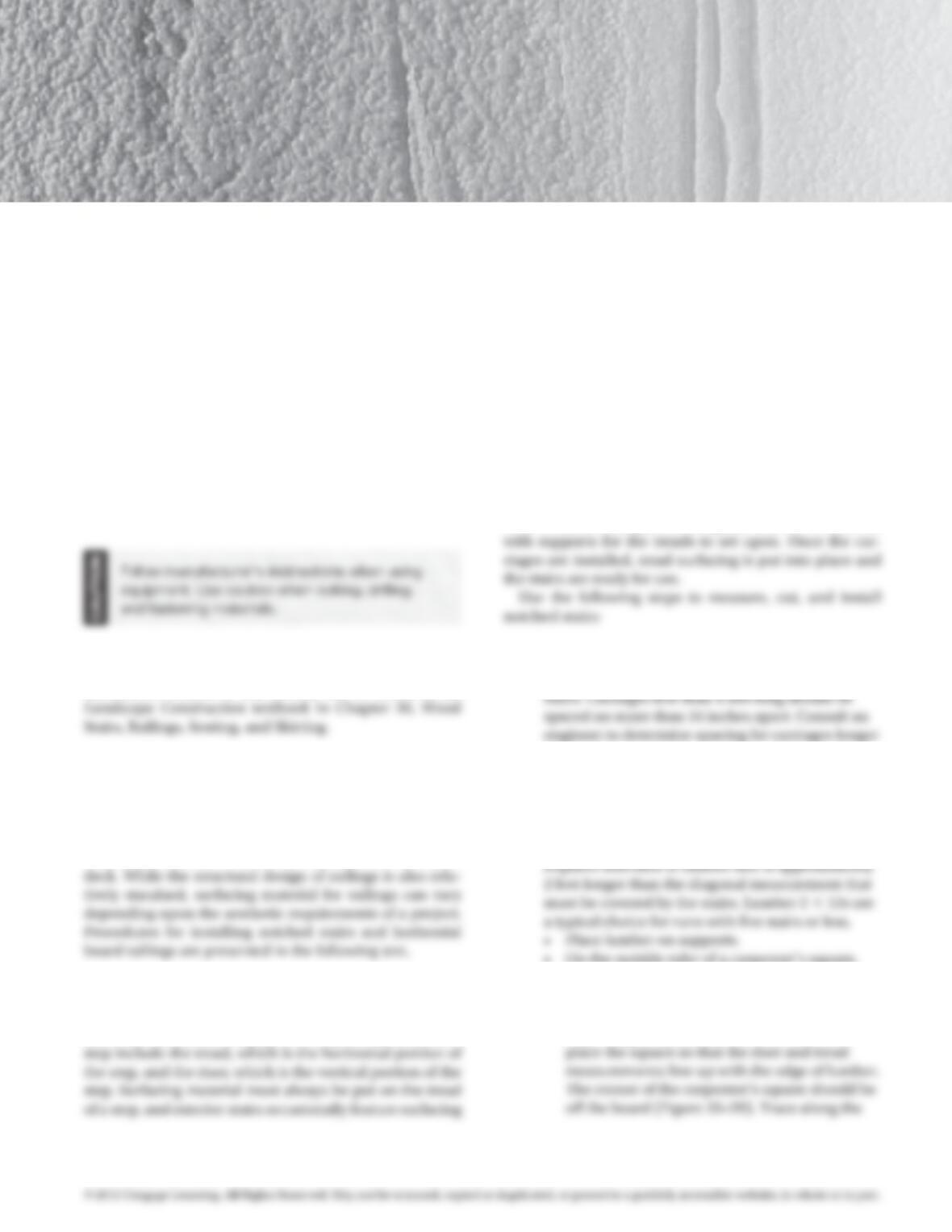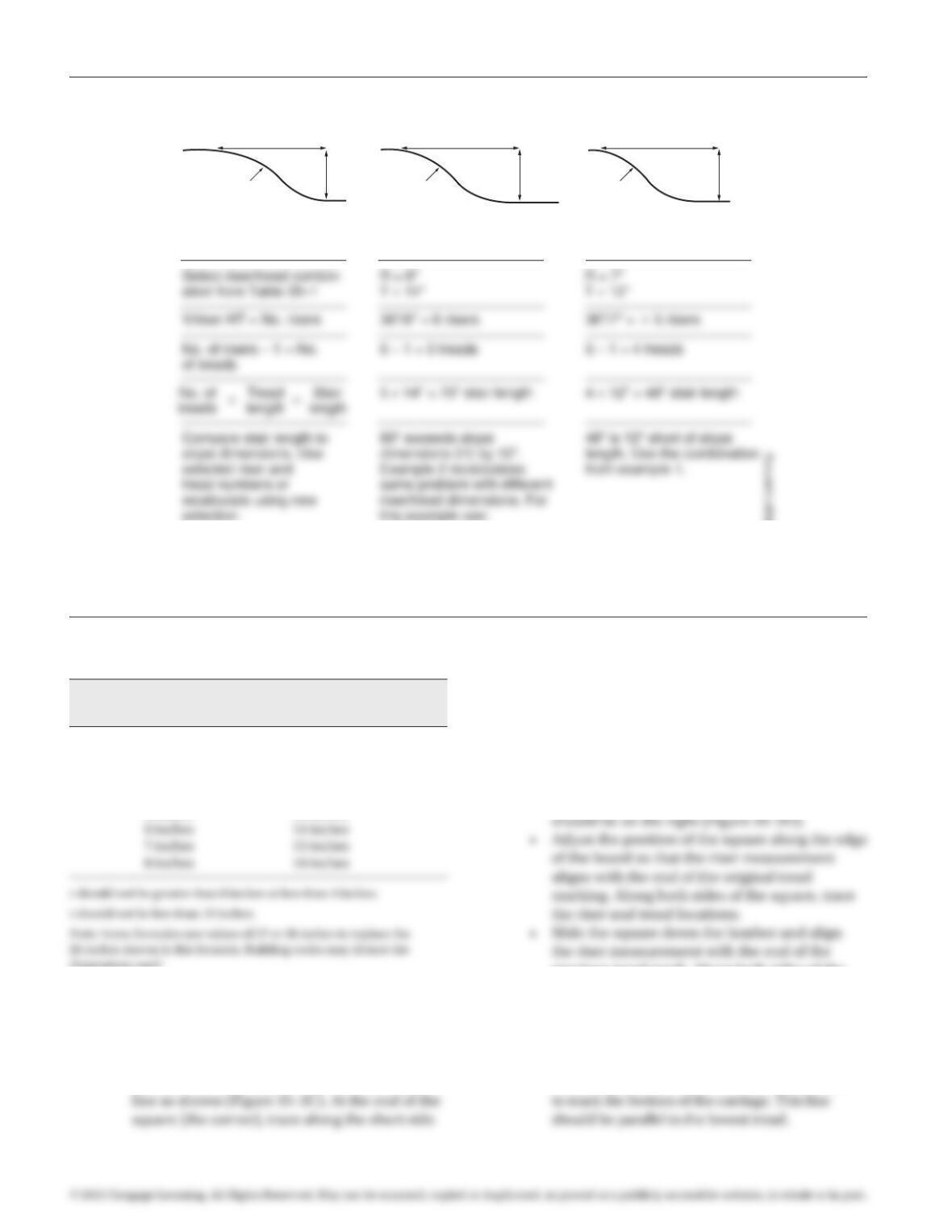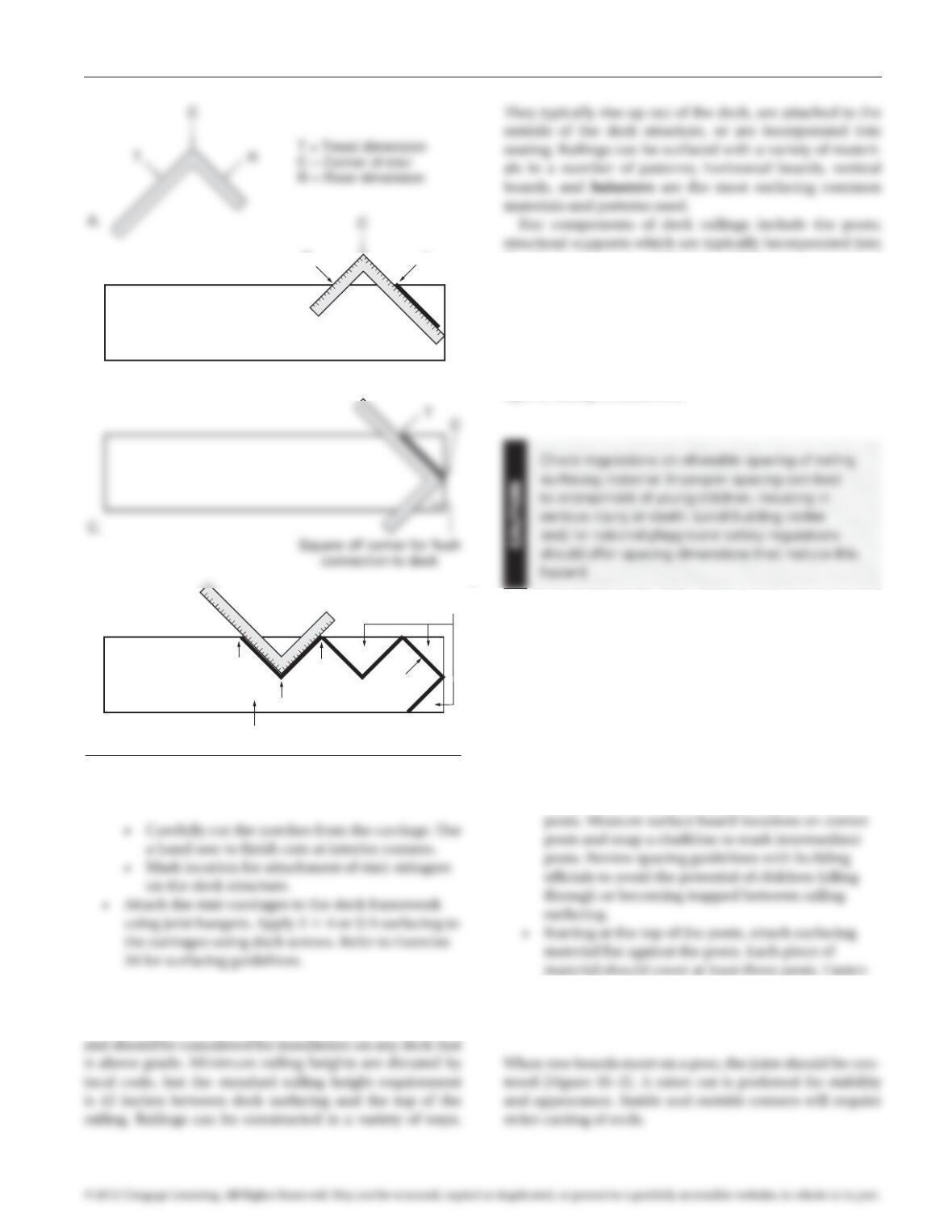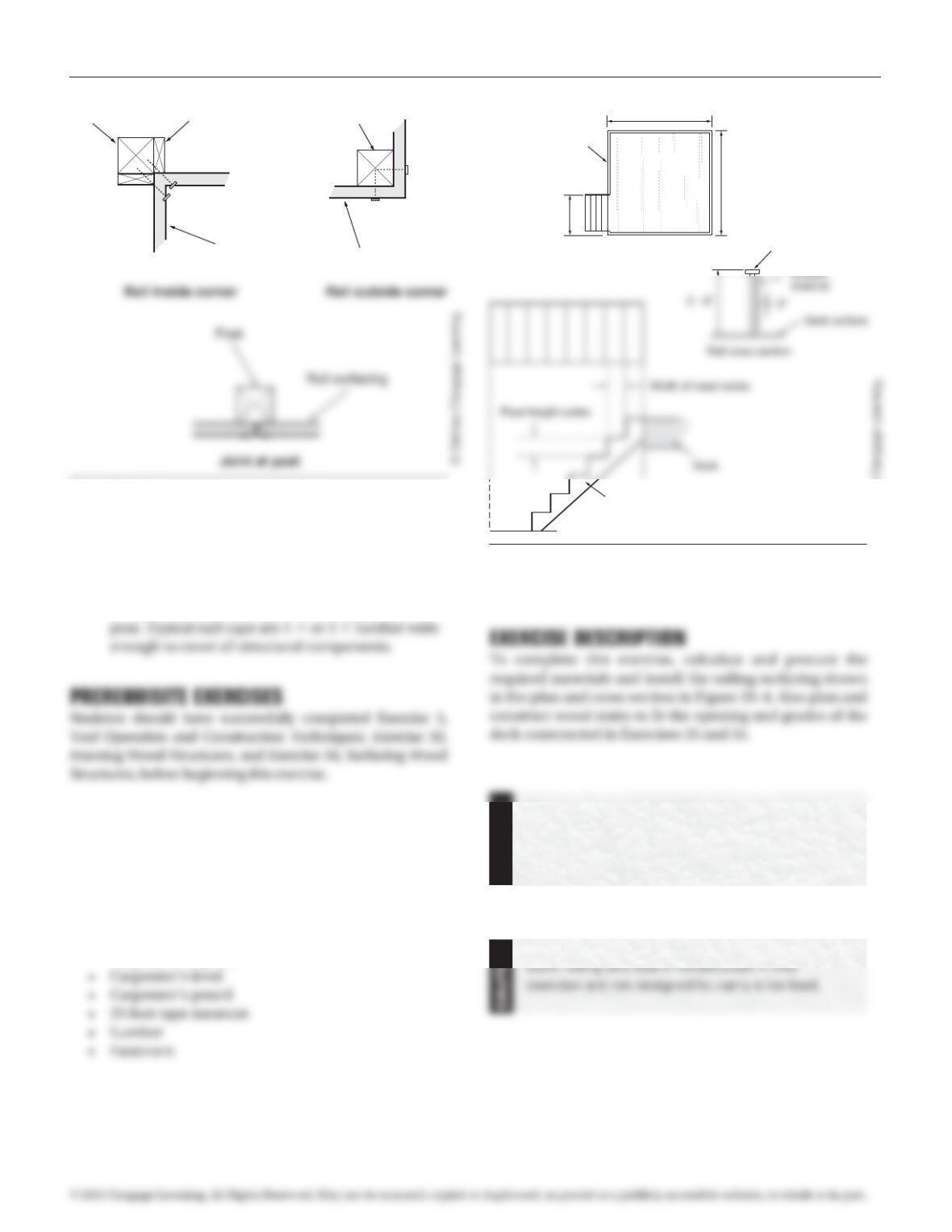Exercise 35 Constructing Wood Railings and Stairs 143
the deck structure; stringers, which support vertical
surface covering; and the surfacing. Railings can also be
designed to include trim and caps.
Use the following steps for installing a typical hori-
zontal board surface railing. (Note: Construct railings
according to the construction documents provided for a
design. This installation procedure is typical of only one
type of railing installation.)
• Verify location of railing posts. Maximum spacing
should be 4 feet, with a post at every corner and
at locations where railing changes direction. If it
is not installed with the deck structure, notch the
deck surfacing and bolt additional 4 × 4 posts to
deck framework where necessary.
• Railings at inside corners will need 2 × 4 cleats
attached to the surface of the 4 × 4, to which fence
surfacing can be attached (Figure 35–3).
• Carefully mark out surfacing locations on the
securely to posts using deck screws. Common
surfacing materials include 2 × 6s, 2 × 8s,
and a combination of 1 × and 2 × lumber.
T
T
B.
D.
Continue
for all
stairs Cut line
C
R
R
Scrap
Stair carriage
Figure 35–2 Marking and cutting notched stair carriages.
Railings
Railings enhance both the safety and appearance of a deck
© Delmar/Cengage Learning.
97171_35_ch35_p141-144.indd 143 14/06/10 9:08 PM







