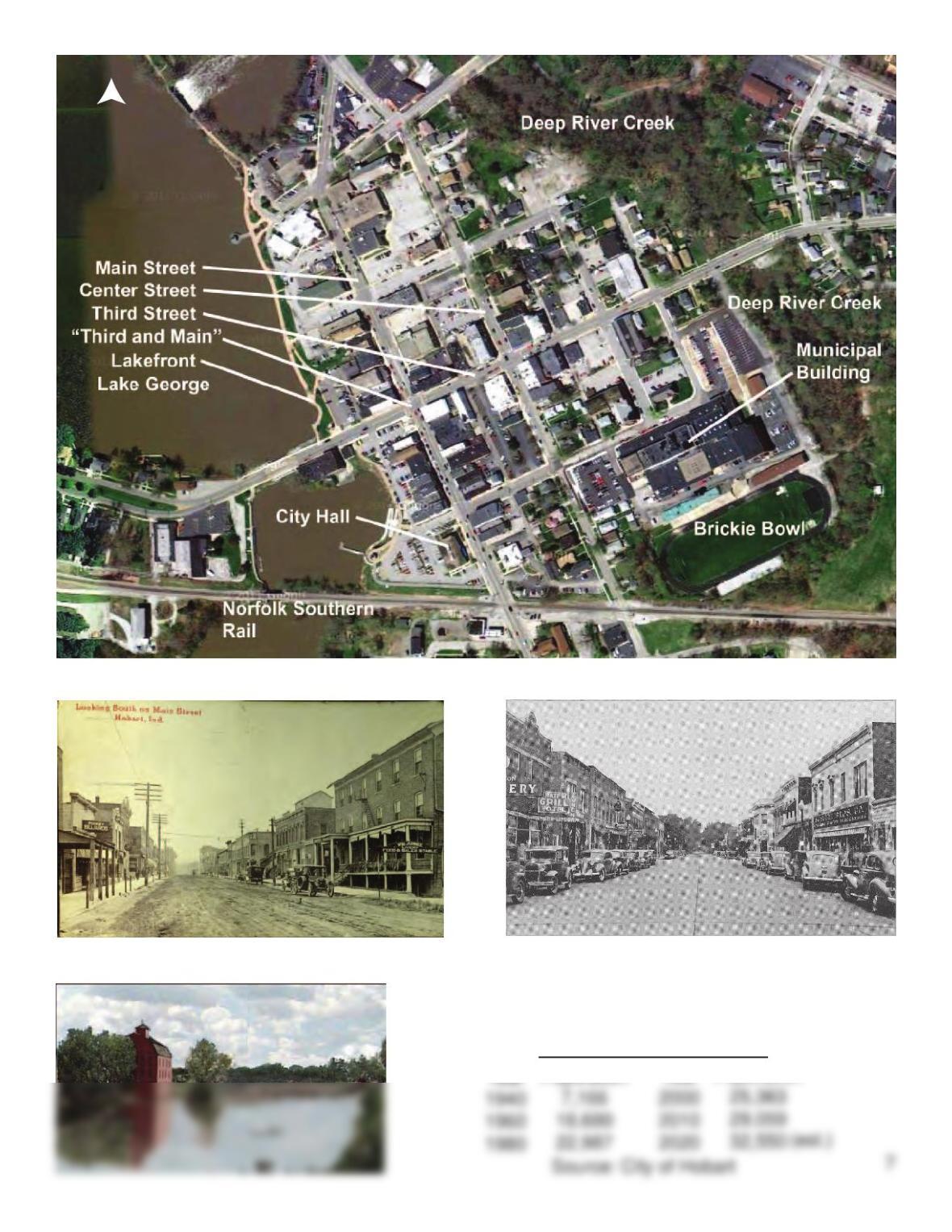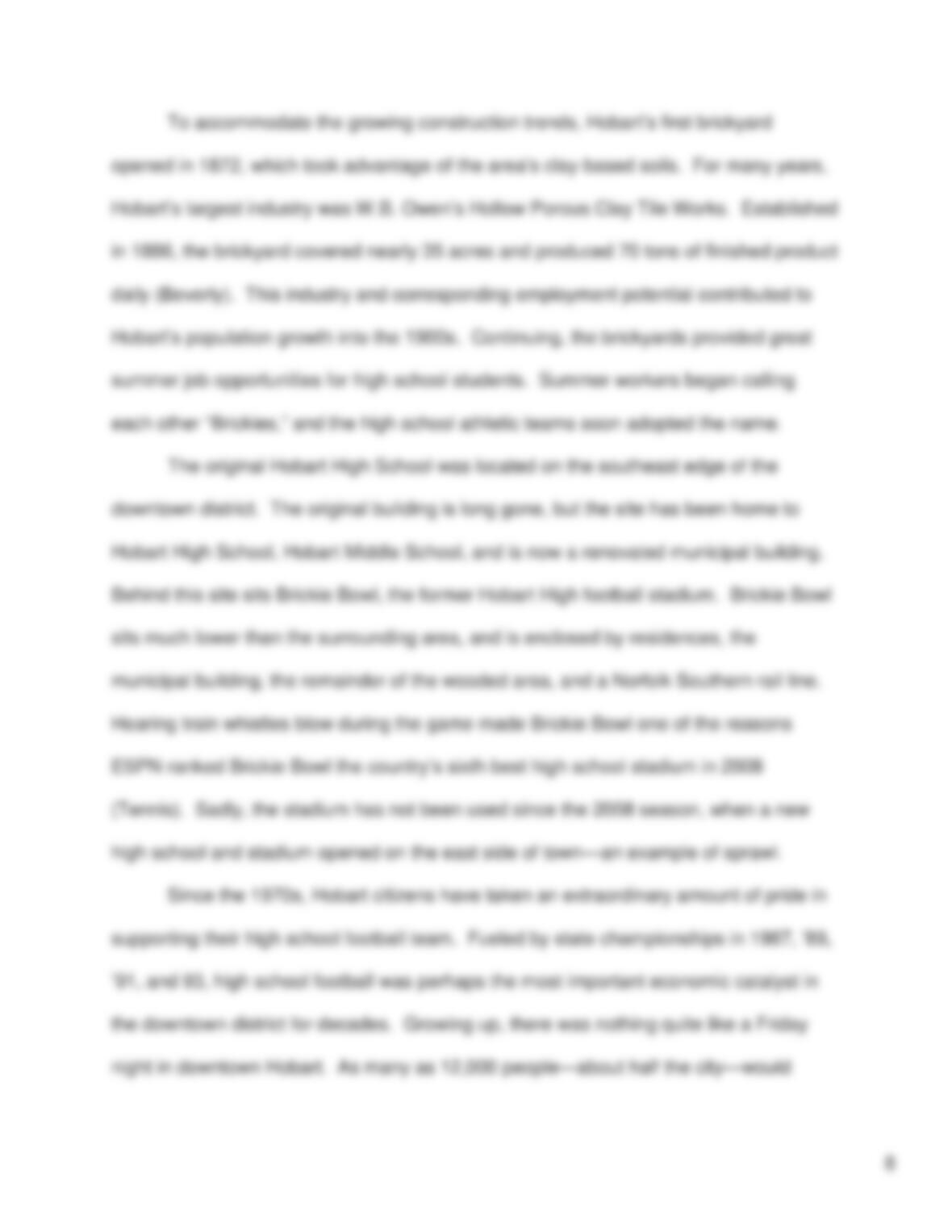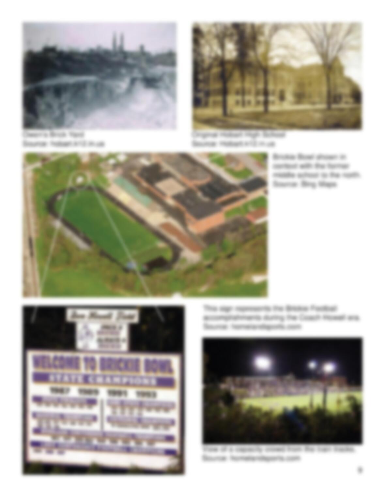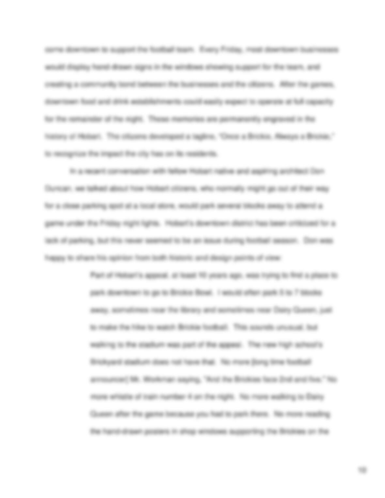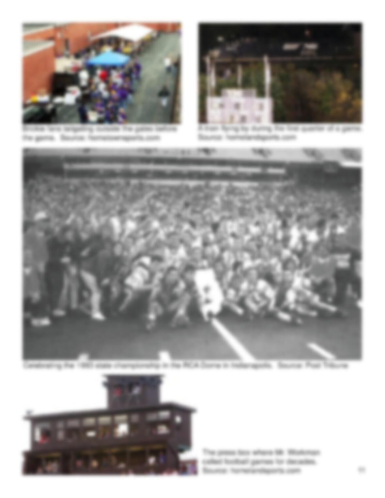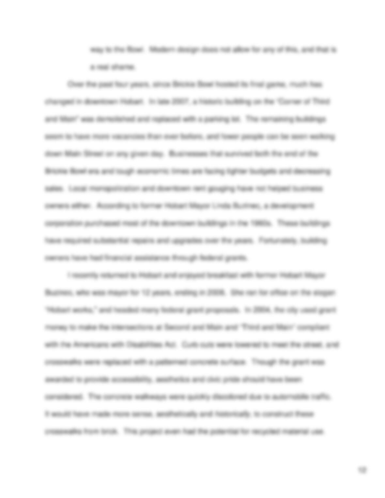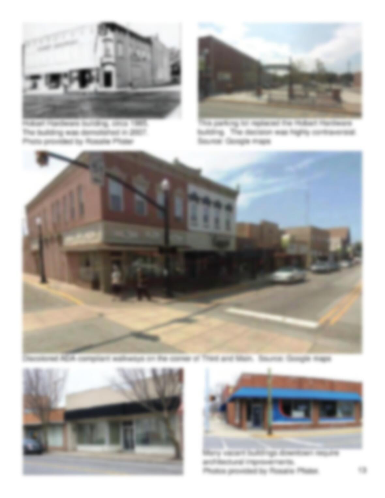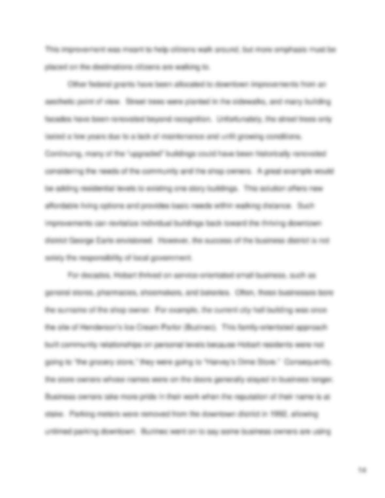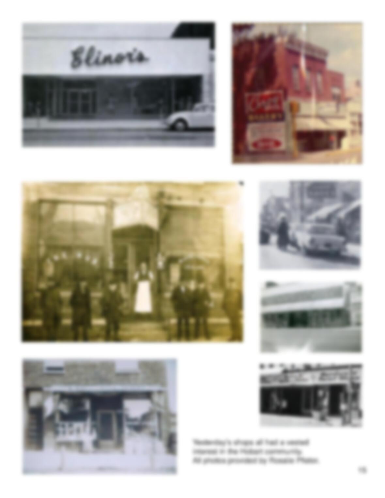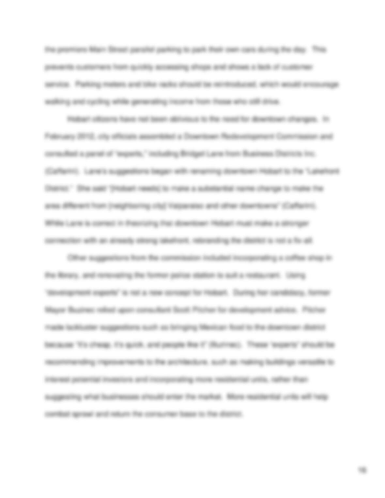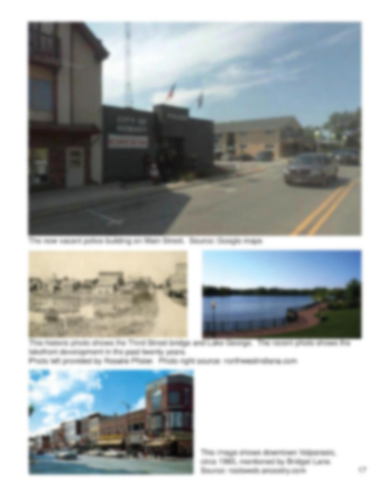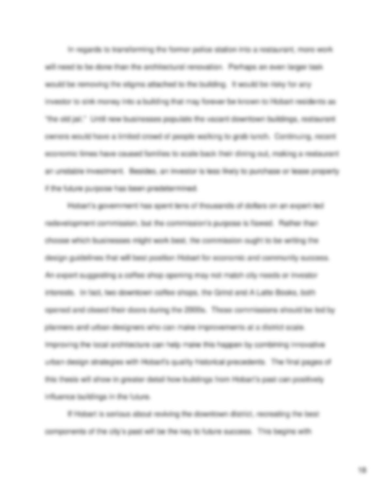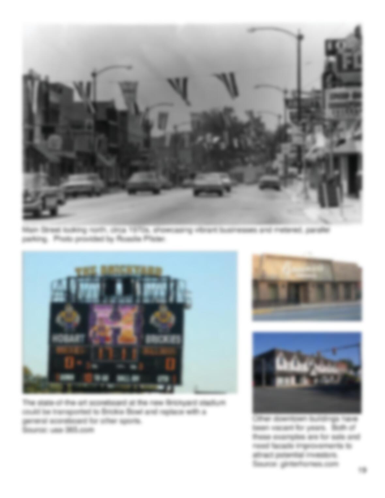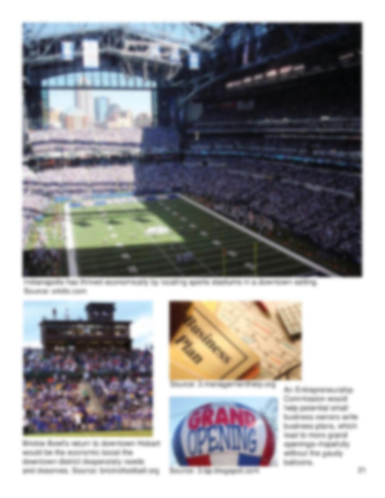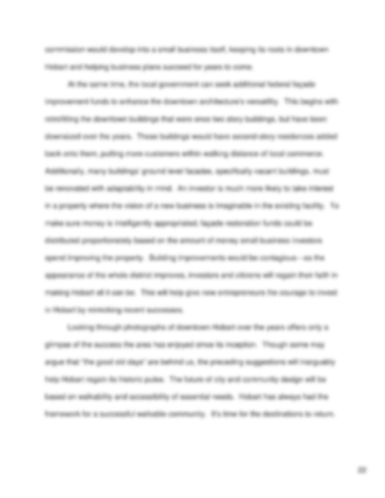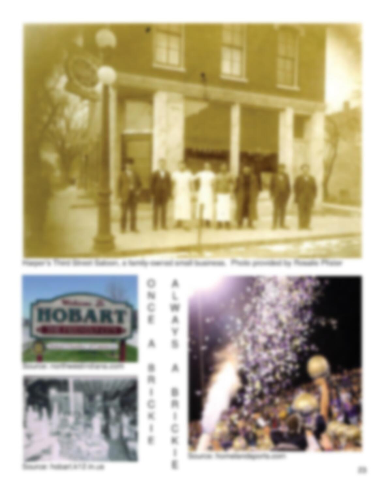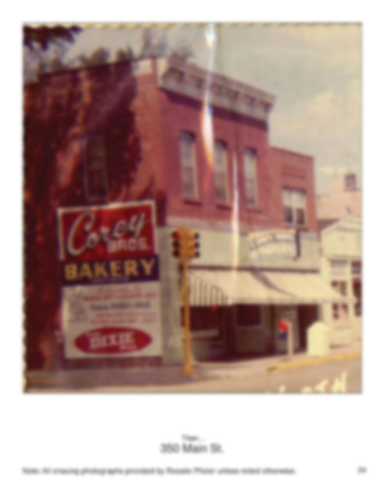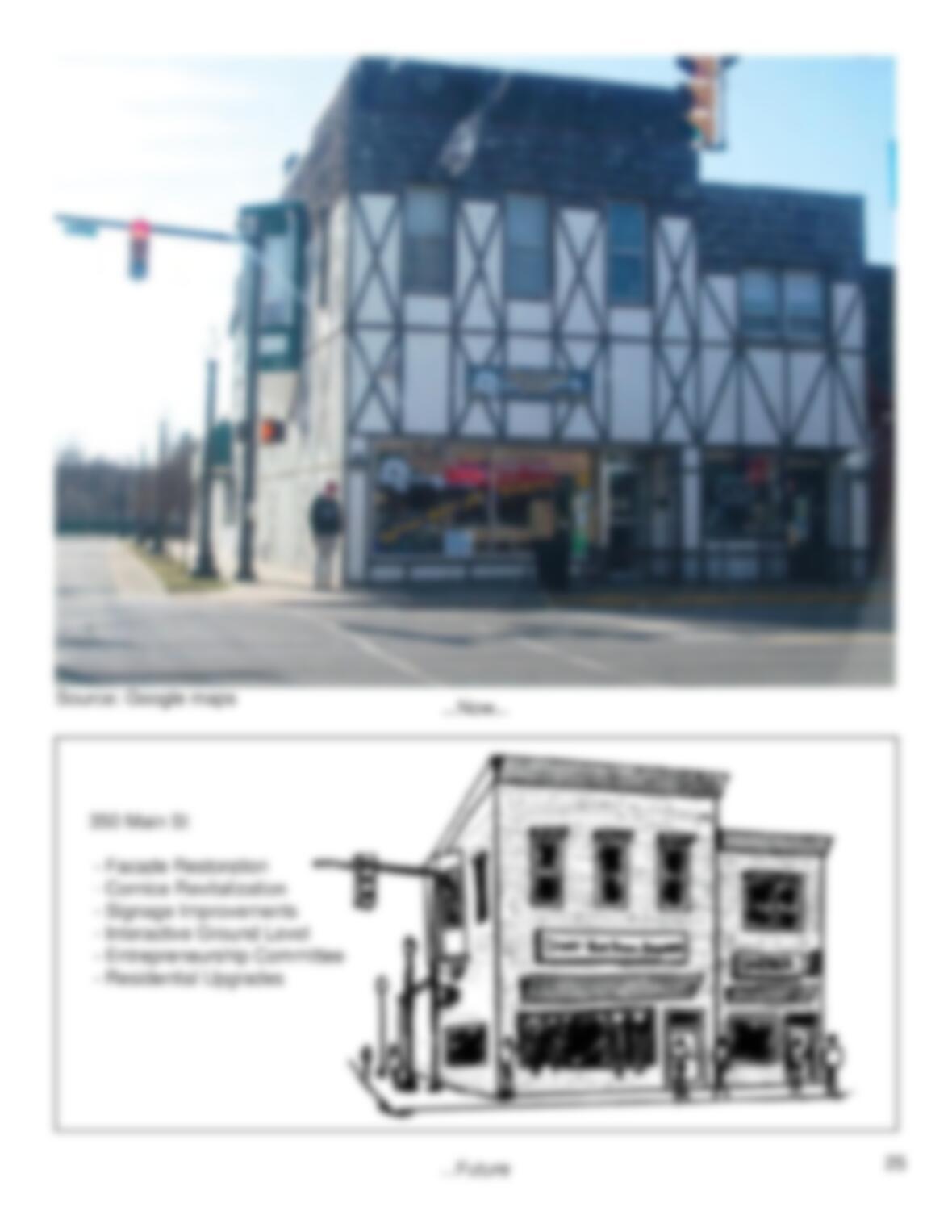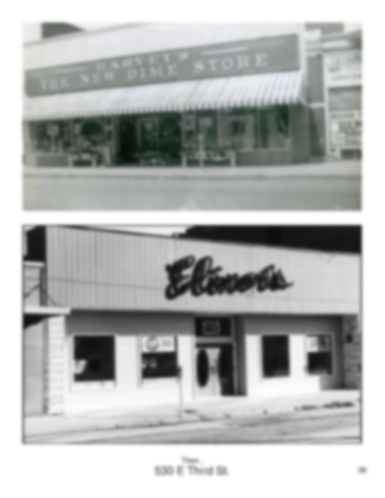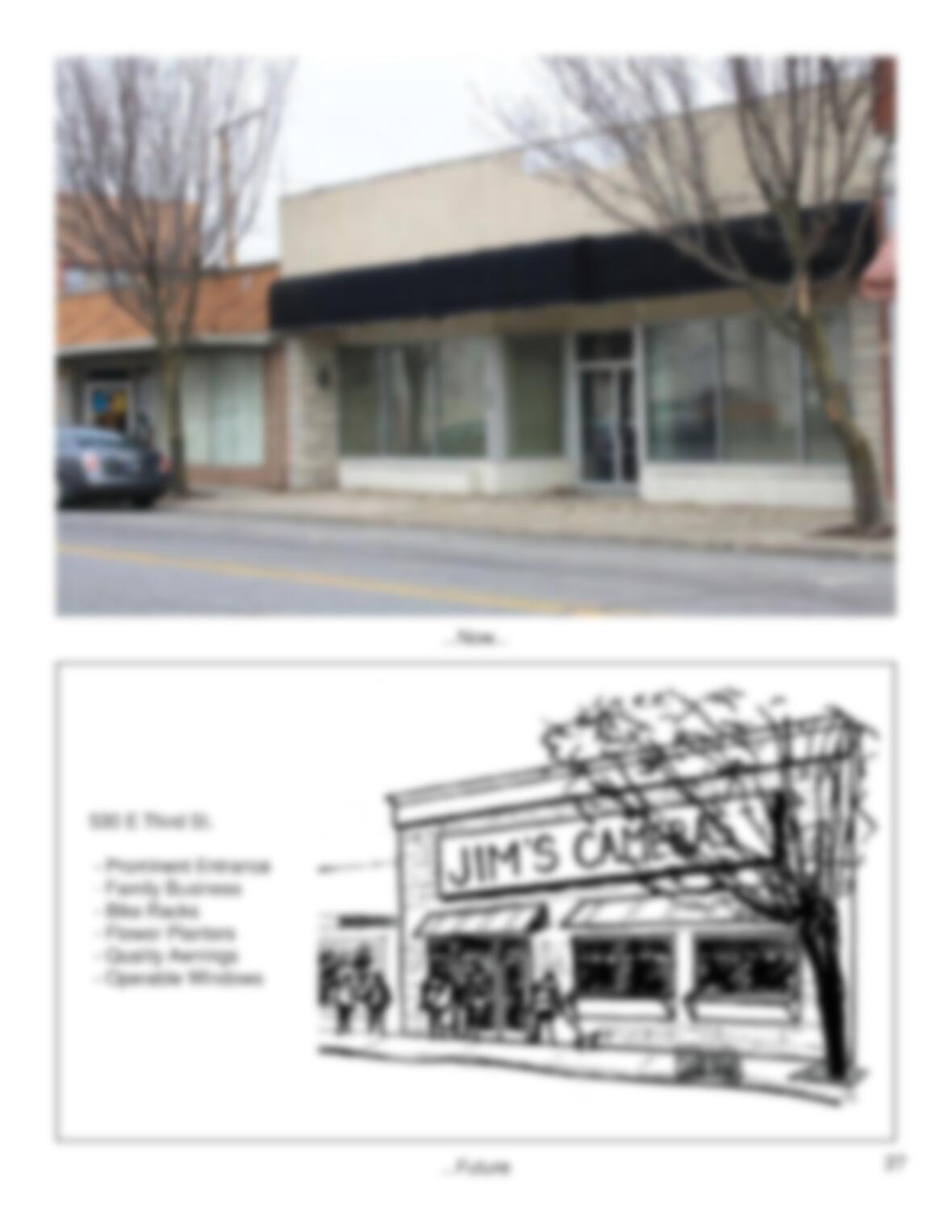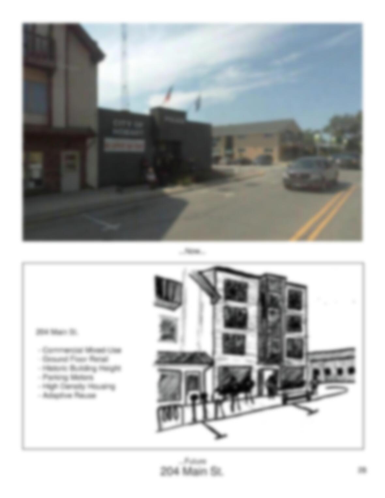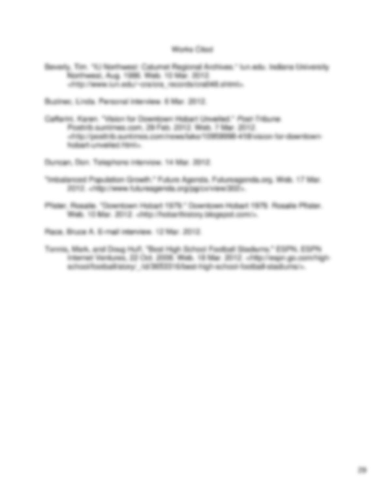The history of Hobart, Indiana, begins in 1847 when Englishman architect/builder
George Earle (1807-1876) laid plots for a new town on heavily forested land purchased
from the Pottawatomi Indians. The name "Hobart" was chosen in memory of his
brother, Frederick Hobart Earle (Beverly). Earle commissioned a dam on the southeast
end of Deep River, which lead to the creation of Lake George. Earle constructed a grist
mill on the lakefront soon after, which remained a stable business for many years.
Earle took advantage of Lake George as an asset and developed the downtown district
adjacent to the east. The city is now part of Lake County.
The downtown street grid is anchored by Main Street, the major north-south
artery running parallel to Lake George. Third Street, the major east-west axis, crosses
Lake George and connects downtown with nearby neighborhoods. The “Corner of Third
and Main” is known as the epicenter of the downtown district. In the decades after
Earle laid the city plots, construction began on a downtown streetscape. The district
had a constant theme of 1 to 3-story buildings, which created a street wall to enclose
and define it as an urban corridor. The bulk of the buildings were designed as
commercial mixed-use (CMU) developments. CMU buildings typically feature retail
storefronts facing the street with residential units occupying the levels above.
Entrepreneurs waited little time before investing in downtown Hobart’s economic
growth potential. According to Hobart, Indiana: The Friendly City (1978), published by
the Hobart Historical Society, “Hobart was a thriving community with a large grist mill,
four dry good stores, a hardware store, a drugstore, a furniture store, two blacksmith
shops, …a cooper’s shop, and a bakery all by 1870” (ctd. in Pfister).
6
